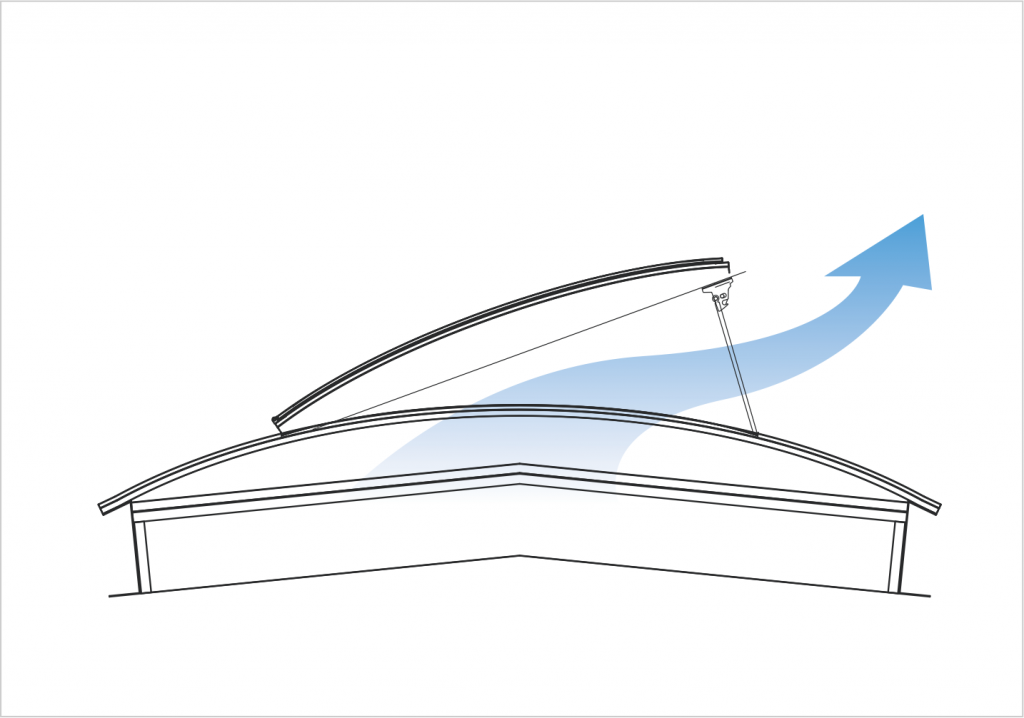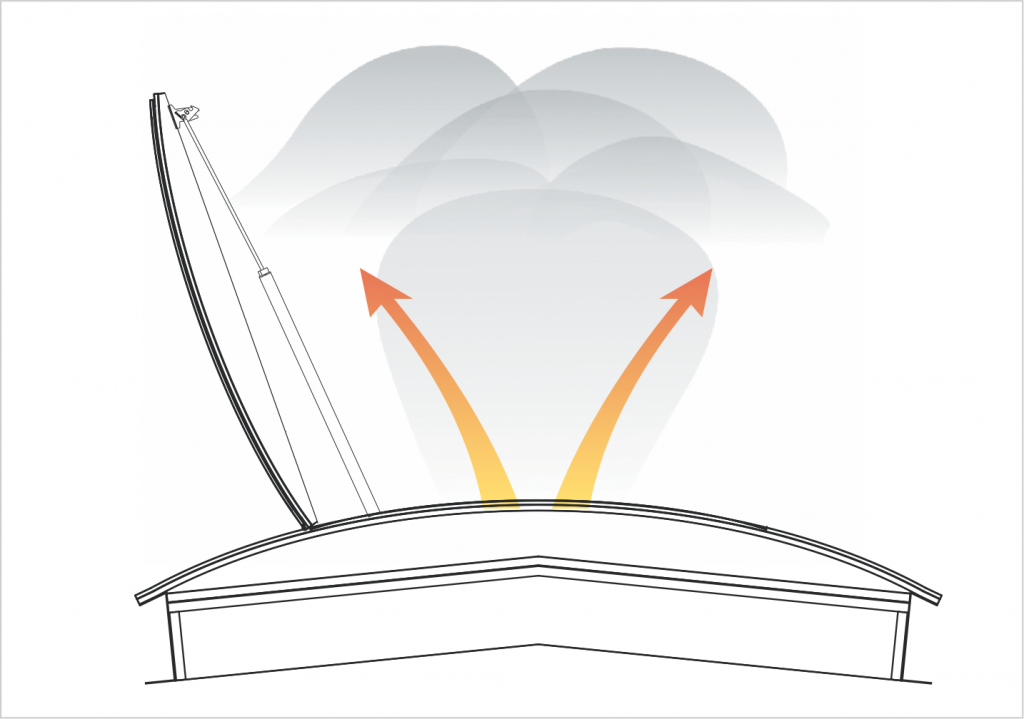Polymers SKYLIGHTS
As a part of roofing systems skylights are a perfect solution for spaces where significant amounts of daylight and ventilation are needed and, in special cases, they are a natural way to exhaust smoke and heat generated by fire. By saving the energy for lighting , ventilation and air-conditioning their installation considerably contributes to the energy efficiency of the whole building.
They are ideal solutions for flat roofs of industrial facilities, warehouses, workshops, and supermarkets, commercial and administrative buildings.
Patent protected aluminum profiles with or without thermal breaks as well as polycarbonate infills and opening mechanisms of the best known European manufacturers guarantee durability, high light transmission and excellent thermal insulation and reliable operation in the event of large loads on the roof surface, caused by wind, snow and other weather conditions .
Polymers Group offers expert help in choosing the appropriate type, static and thermal analysis as well as professional installation and service.
Among others, our skylights are on the premises of the Archaeological Site Lepenski Vir (5400 m2) Michelin Pirot (3000 m2), Energoprojekt (1500 m2), Obbo Beterman, Stublina, Baumax, Dr. Oetker ...
Click here for more about Skydomes
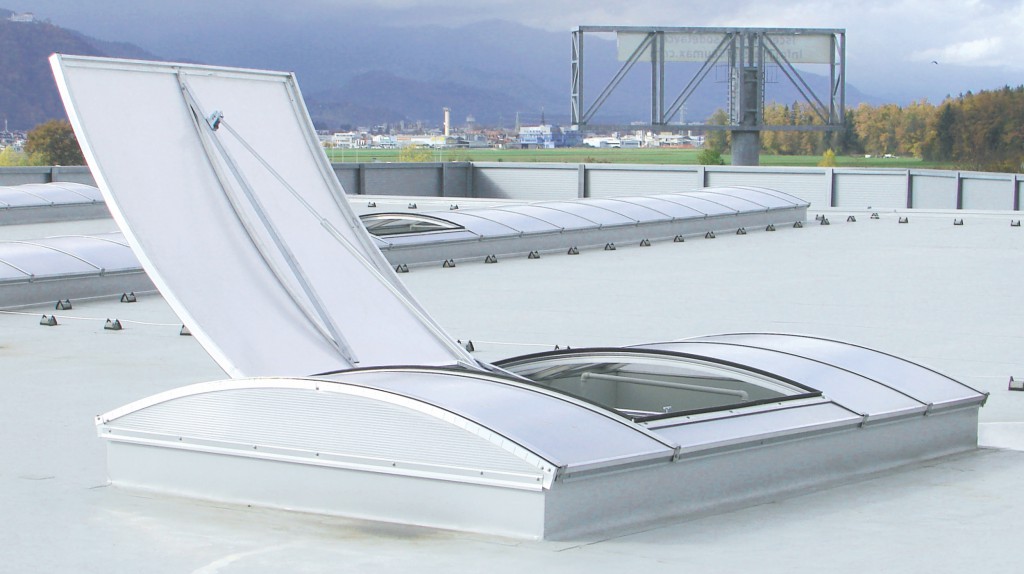

Energy efficient
Heat transfer coefficient
U < 1.5 W/m
2
K
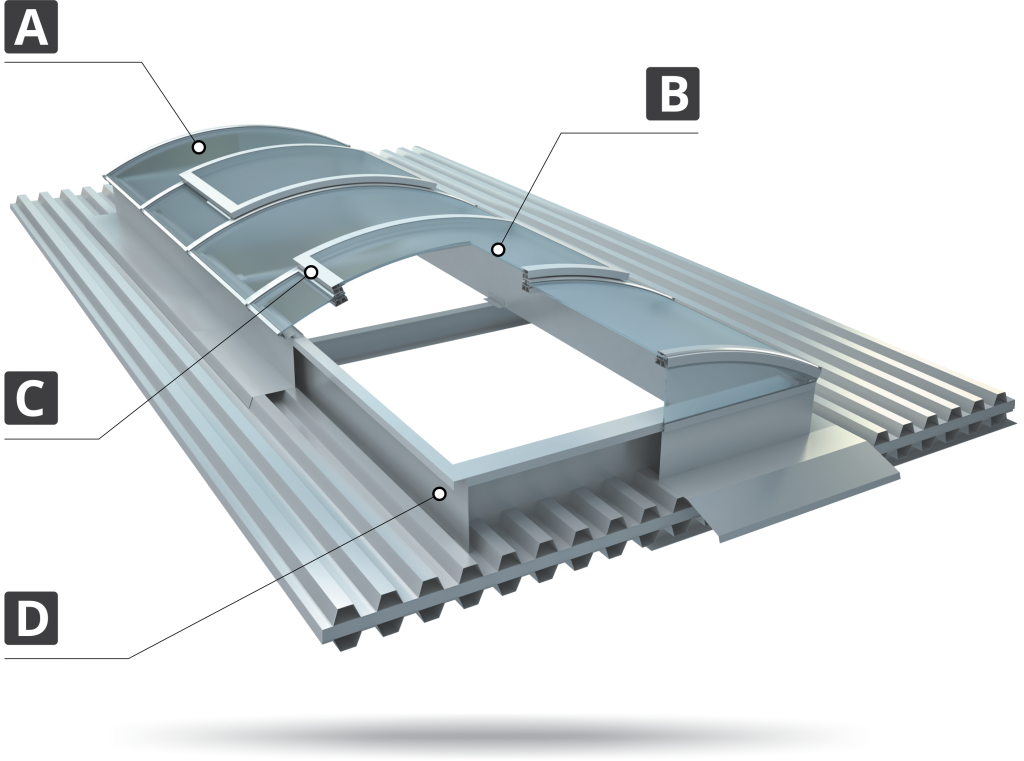

10 year warranty against yellowing, breakage and loss of light transmittance
SKYDLIGHT ELEMENTS Design features and materials:
-
Skylight infill
- solid polycarbonate or acrylic sheets, multiwall polycarbonate
- light transmission up to 87% (for solid PC sheets)
- thermal transmittance coefficient Ug up to 1.3W/m 2 K
- flame retardancy grade B1 (SRPS U.J1.055)
- UV stable and weather resistant
- colors: opal white, transparent …
-
3-types of opening mechanisms
- mechanical, electrical and pneumatic CO 2
- with or without a connection to the fire system
-
aluminum frame
- with or without thermal breaks
- with integrated condense draining channels
- no drilling of cover profiles (butt tightening)
- optionally with a joint connection (compensation for substructure deviation)
- Raw or powder-coated (electronic pulverization) color according to RAL card
-
upstand
- steel, painted or zinc plated
- standard height of 50cm or as requested by a designer
- with or without thermal and water insulation
- dimensioned according to the static analysis
Click here for more about Skydomes
SKYLIGHT BASIC DIMENSIONS
Skylight dimensions can be tailored to suit the needs of the facility and the standard width is up to 3.5 m ("light measure" K). Wider skylights with additional structure reinforcements can be manufactured if requested.
Skylight infill consists of multiwall polycarbonate sheets with thickness of 10, 16, and 20 mm depending on the required thermal insulation.
Basic dimensions that define the skylights are "building measures" K "upstand height" H.
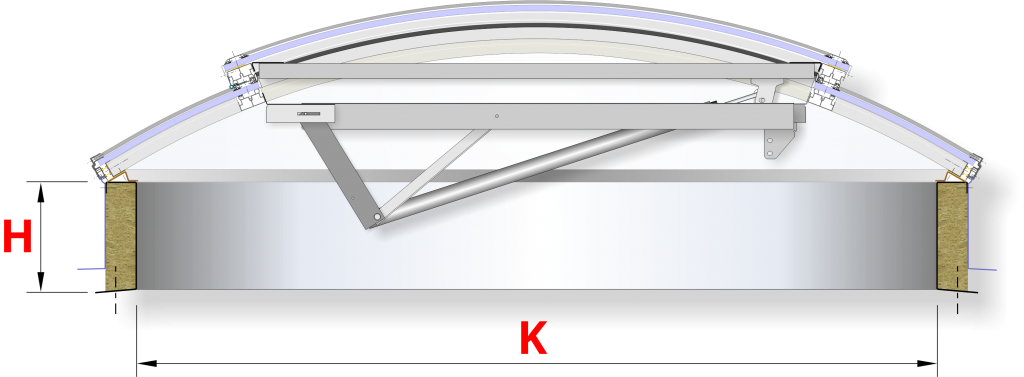
UV stability – filling light strip is made of UV stable material known European manufacturers, given that the property provide a guarantee of 10 years
Statics/System payload – complete system rooflights static analysis was confirmed and tested through numerous testing
Click here for more about Skydomes
The length of skylight is optional and raster of transversal aluminum profile depends on the infill thickness:
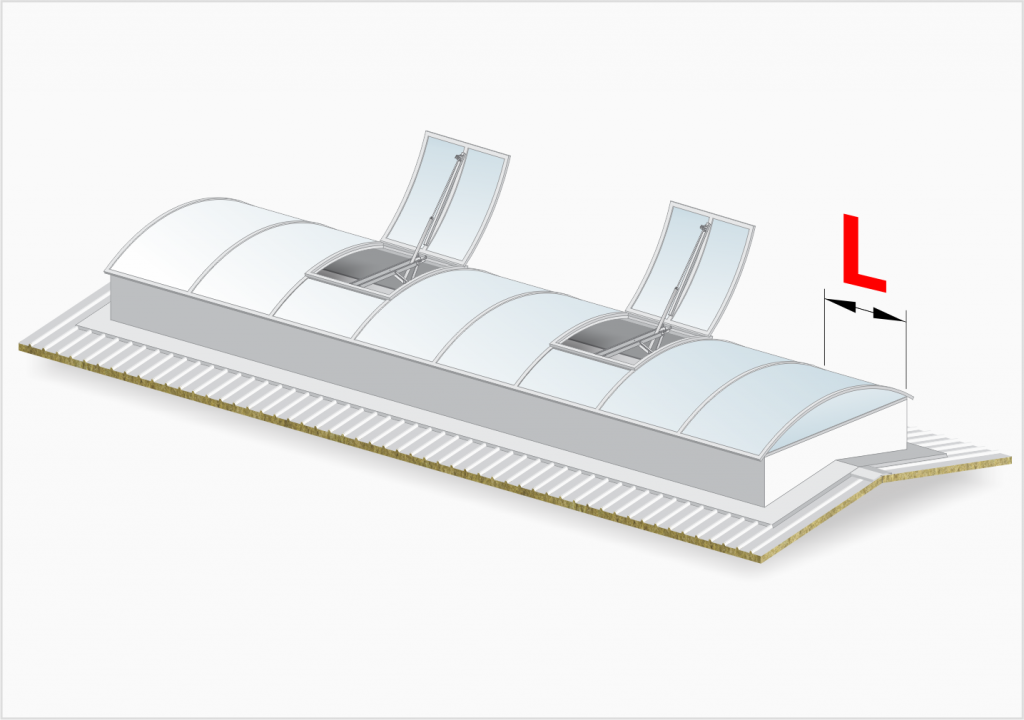
| Infill thickness | Raster Al profile – L |
|---|---|
| Polycarbonate 10mm | 0.70 m |
| Polycarbonate 16mm | 1.05 m |
OPENING POSITIONS Skylight additional elements for ventilation and/or smoke exhaust
On request, opening positions can be mounted in a desired number of skylight segments. The mechanism, opening angles and control units are defined by their purpose:
Ventilation elements – part of a passive system to control temperature and air quality of the facility; Manual or automatic control; most commonly driven by an electromotor at 230V mains power.
Smoke exhausting element – a part of the facility fire protection system, exhausts smoke and heat and prevents life losses due to suffocation as well as occurrence of “flush-overs”; the drive can be independent or automatically regulated and connected to other fire control systems through operating center ; opened by pneumatic actuators or electromotor of 24V; for effective smoke exhaust the opening angle must be more than 120° (EN 12101-2: 2008) – this is achieved by means of special highly reliable and durable kinematics mechanisms.
Click here for more about Skydomes
